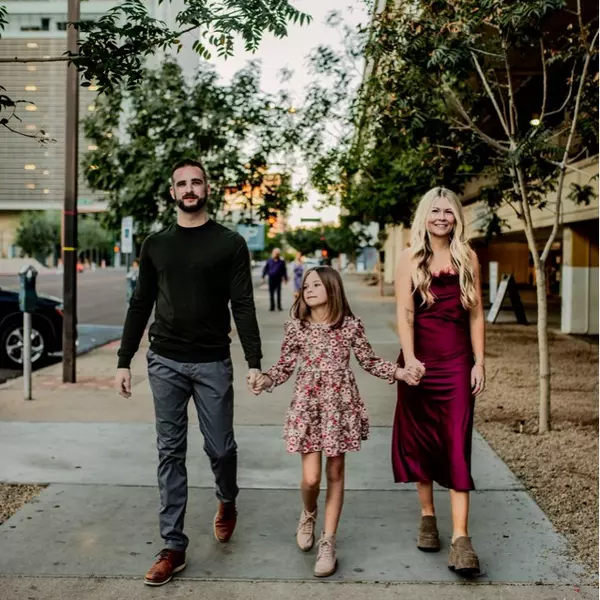For more information regarding the value of a property, please contact us for a free consultation.
2750 W TURNEY Avenue Phoenix, AZ 85017
Want to know what your home might be worth? Contact us for a FREE valuation!

Our team is ready to help you sell your home for the highest possible price ASAP
Key Details
Sold Price $335,000
Property Type Single Family Home
Sub Type Single Family Residence
Listing Status Sold
Purchase Type For Sale
Square Footage 1,572 sqft
Price per Sqft $213
Subdivision Mission Manor 4
MLS Listing ID 6853568
Sold Date 05/16/25
Style Ranch
Bedrooms 3
HOA Y/N No
Year Built 1950
Annual Tax Amount $1,126
Tax Year 2024
Lot Size 6,312 Sqft
Acres 0.14
Property Sub-Type Single Family Residence
Source Arizona Regional Multiple Listing Service (ARMLS)
Property Description
Welcome to this charming 3-bedroom, 2-bath residence now on the market! The property includes a practical RV gate for recreational vehicles. Inside, you'll find a living room with a soothing palette and durable tile flooring. The well-appointed family room is perfect for cozy evenings, complete with direct backyard access for seamless indoor-outdoor flow. The kitchen comes with crisp white cabinetry, a mosaic tile backsplash, and essential built-in appliances for an enjoyable cooking experience. The main bedroom offers a private bathroom for added comfort. Venture out onto the backyard, showcasing a full-length covered patio, a storage shed, and ample space for crafting your dream outdoor oasis. Don't miss out on this delightful opportunity!
Location
State AZ
County Maricopa
Community Mission Manor 4
Direction Head north on N 27th Ave, Turn left onto W Glenrosa Ave, Turn right onto N 27th Dr, Turn left onto W Turney Ave. The property will be on the right.
Rooms
Other Rooms Family Room
Den/Bedroom Plus 3
Separate Den/Office N
Interior
Interior Features High Speed Internet, Eat-in Kitchen, No Interior Steps, Full Bth Master Bdrm, Laminate Counters
Heating Natural Gas
Cooling Central Air
Flooring Tile
Fireplaces Type None
Fireplace No
SPA None
Laundry Wshr/Dry HookUp Only
Exterior
Exterior Feature Storage
Parking Features RV Gate
Carport Spaces 2
Fence Block
Pool None
Roof Type Composition
Porch Covered Patio(s)
Private Pool No
Building
Lot Description Dirt Back, Gravel/Stone Front
Story 1
Builder Name Unknown
Sewer Public Sewer
Water City Water
Architectural Style Ranch
Structure Type Storage
New Construction No
Schools
Elementary Schools Granada Elementary School-East Campus
Middle Schools Granada Elementary School-East Campus
High Schools Alhambra High School
School District Phoenix Union High School District
Others
HOA Fee Include No Fees
Senior Community No
Tax ID 154-19-040
Ownership Fee Simple
Acceptable Financing Cash, Conventional, FHA, VA Loan
Horse Property N
Listing Terms Cash, Conventional, FHA, VA Loan
Financing Conventional
Read Less

Copyright 2025 Arizona Regional Multiple Listing Service, Inc. All rights reserved.
Bought with Real Broker




