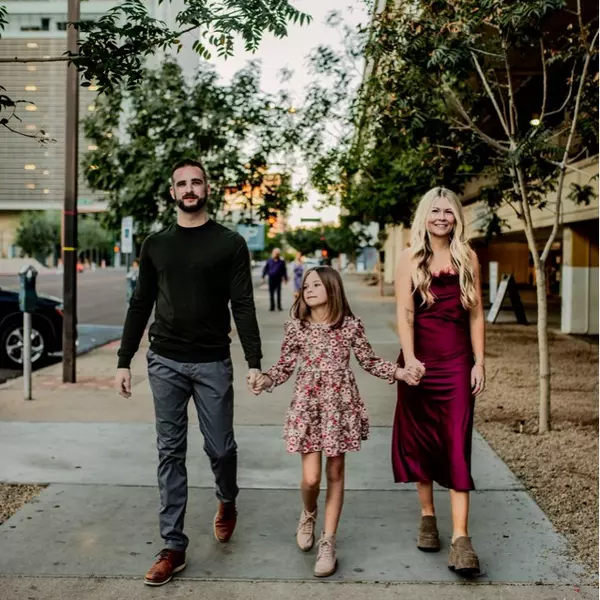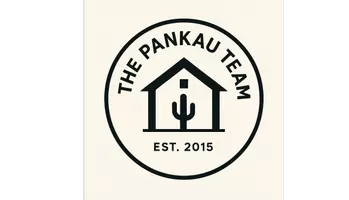For more information regarding the value of a property, please contact us for a free consultation.
8752 E PLATA Avenue Mesa, AZ 85212
Want to know what your home might be worth? Contact us for a FREE valuation!

Our team is ready to help you sell your home for the highest possible price ASAP
Key Details
Sold Price $470,000
Property Type Single Family Home
Sub Type Single Family Residence
Listing Status Sold
Purchase Type For Sale
Square Footage 1,831 sqft
Price per Sqft $256
Subdivision Eastridge Unit 2
MLS Listing ID 6761914
Sold Date 03/19/25
Style Ranch
Bedrooms 4
HOA Fees $44/mo
HOA Y/N Yes
Year Built 2001
Annual Tax Amount $1,339
Tax Year 2023
Lot Size 5,500 Sqft
Acres 0.13
Property Sub-Type Single Family Residence
Source Arizona Regional Multiple Listing Service (ARMLS)
Property Description
The search is over! This wonderful property at Eastridge offers an excellent curb appeal, a 2 car garage, an RV gate, and 4 bedrooms. The interior boasts tall ceilings, tile floorings, recessed lighting, and a formal living room. Further in, discover a large great room with ceiling fans, outdoor access, and carpet in the family area. The kitchen features wood cabinets, ample counters, SS appliances, and an island. The primary bedroom has a bay window, a private bathroom with dual sinks, a soaking tub, and a walk-in closet. In addition, you'll find a sizable bonus rm that's great as an office/flex space. The backyard is ideal for relaxing under the covered patio or enjoying fun with your loved ones. What you've been looking for is right here. Act now!
Location
State AZ
County Maricopa
Community Eastridge Unit 2
Direction From AZ-202-E, take Guadalupe Rd exit. Head West. Turn Left on S. Eastridge. Left onto E Portobello Ave, Left onto S Crawford, S Crawford becomes E Plata Ave. Property is on your left.
Rooms
Other Rooms Great Room
Den/Bedroom Plus 4
Separate Den/Office N
Interior
Interior Features High Speed Internet, Double Vanity, Eat-in Kitchen, Breakfast Bar, 9+ Flat Ceilings, No Interior Steps, Kitchen Island, Full Bth Master Bdrm, Separate Shwr & Tub, Laminate Counters
Heating Natural Gas
Cooling Central Air, Ceiling Fan(s), Programmable Thmstat
Flooring Carpet, Tile
Fireplaces Type None
Fireplace No
Window Features Solar Screens
SPA None
Exterior
Parking Features RV Access/Parking, RV Gate, Garage Door Opener, Direct Access
Garage Spaces 2.0
Garage Description 2.0
Fence Block
Pool None
Community Features Playground
Roof Type Tile
Porch Covered Patio(s)
Building
Lot Description Gravel/Stone Front, Gravel/Stone Back, Grass Front, Grass Back, Auto Timer H2O Front, Auto Timer H2O Back
Story 1
Builder Name Woodside Homes
Sewer Public Sewer
Water City Water
Architectural Style Ranch
New Construction No
Schools
Middle Schools Desert Ridge Jr. High
High Schools Desert Ridge High
School District Gilbert Unified District
Others
HOA Name Eastridge
HOA Fee Include Maintenance Grounds
Senior Community No
Tax ID 304-03-202
Ownership Fee Simple
Acceptable Financing Cash, Conventional, FHA, VA Loan
Horse Property N
Listing Terms Cash, Conventional, FHA, VA Loan
Financing VA
Read Less

Copyright 2025 Arizona Regional Multiple Listing Service, Inc. All rights reserved.
Bought with Tyche Real Estate LLC




