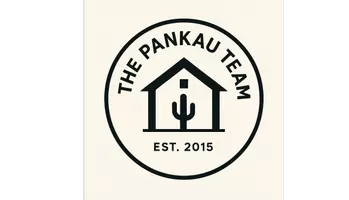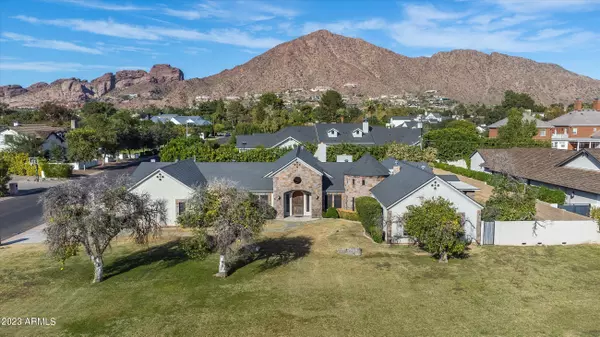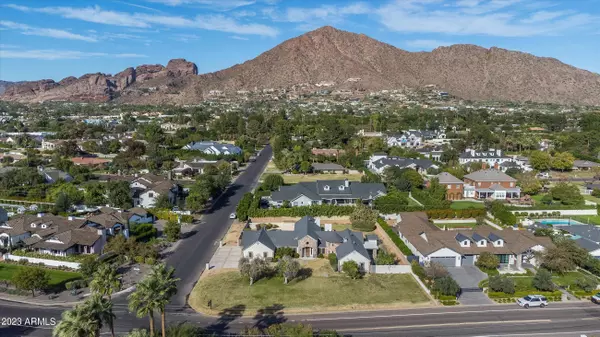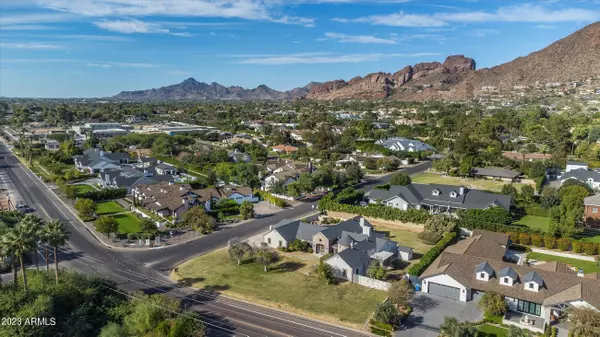For more information regarding the value of a property, please contact us for a free consultation.
5402 E LAFAYETTE Boulevard Phoenix, AZ 85018
Want to know what your home might be worth? Contact us for a FREE valuation!
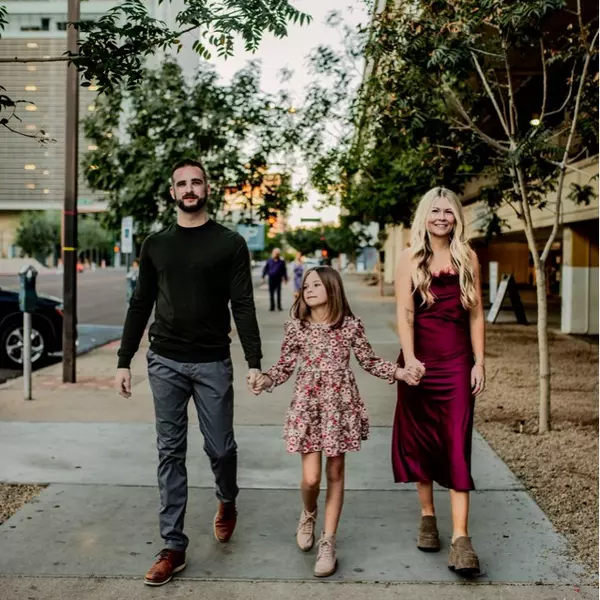
Our team is ready to help you sell your home for the highest possible price ASAP
Key Details
Sold Price $2,200,000
Property Type Single Family Home
Sub Type Single Family Residence
Listing Status Sold
Purchase Type For Sale
Square Footage 3,694 sqft
Price per Sqft $595
Subdivision Del Ray Estates 8
MLS Listing ID 6623816
Sold Date 01/22/24
Style Ranch
Bedrooms 3
HOA Y/N No
Year Built 1959
Annual Tax Amount $8,843
Tax Year 2023
Lot Size 0.578 Acres
Acres 0.58
Property Sub-Type Single Family Residence
Property Description
Located on the highly desirable Lafayette Blvd in the heart of Arcadia Proper, this expansive estate has so much to offer. Enter the grand foyer to be greeted by vaulted ceilings and a sizeable living space, perfectly suited to entertain.
The home may have 3 proper bedrooms but don't miss the secondary family room, the showroom in the front of the home, the separate office or the additional office space attached to the primary bedroom! The chef's kitchen features a plentitude of beautiful mahogany cabinetry, Wolf gas cooktop, two ovens, a scullery and breakfast bar seating.
Plenty of opportunity to show off your collectibles and prized pieces with the built-in China cabinetry or the library shelving. Sitting on over half an acre of land and a corner lot, the backyard turns into your own exclusive, private oasis featuring the remodeled covered patio and sparkling pool.
Move in as-is, do a small or extensive remodel and this property is prepared to become your dream home!
Enjoy being within minutes to all Scottsdale & Phoenix have to offer, this is an opportunity you don't want to miss!
Location
State AZ
County Maricopa
Community Del Ray Estates 8
Area Maricopa
Direction South on 54th St * To Lafayette make left * House on the left corner.
Rooms
Other Rooms Great Room, Family Room, BonusGame Room
Den/Bedroom Plus 5
Separate Den/Office Y
Interior
Interior Features Granite Counters, Double Vanity, Eat-in Kitchen, Breakfast Bar, No Interior Steps, Vaulted Ceiling(s), Kitchen Island, Pantry, Full Bth Master Bdrm, Separate Shwr & Tub, Tub with Jets
Heating Natural Gas
Cooling Central Air
Flooring Carpet, Stone, Tile, Wood
Fireplaces Type 3+ Fireplace, Exterior Fireplace, Family Room, Master Bedroom, Gas
Fireplace Yes
Window Features Dual Pane
Appliance Gas Cooktop
SPA None
Exterior
Garage Spaces 3.0
Garage Description 3.0
Fence Block
Utilities Available SRP
Roof Type Composition
Porch Covered Patio(s), Patio
Total Parking Spaces 3
Private Pool Yes
Building
Lot Description Corner Lot, Grass Front, Grass Back
Story 1
Builder Name Custom
Sewer Public Sewer
Water City Water
Architectural Style Ranch
New Construction No
Schools
Elementary Schools Hopi Elementary School
Middle Schools Ingleside Middle School
High Schools Arcadia High School
School District Scottsdale Unified District
Others
HOA Fee Include No Fees
Senior Community No
Tax ID 172-41-057
Ownership Fee Simple
Acceptable Financing Cash, Conventional, VA Loan
Horse Property N
Disclosures Agency Discl Req, Seller Discl Avail
Possession Close Of Escrow
Listing Terms Cash, Conventional, VA Loan
Financing Cash
Read Less

Copyright 2025 Arizona Regional Multiple Listing Service, Inc. All rights reserved.
Bought with Walt Danley Local Luxury Christie's International Real Estate

