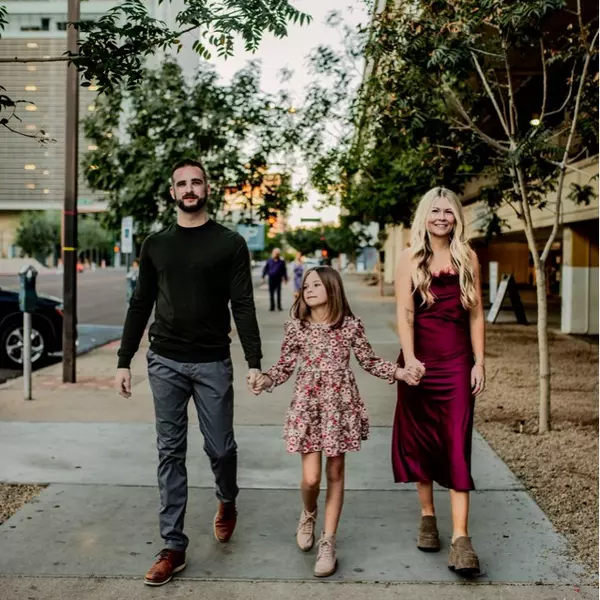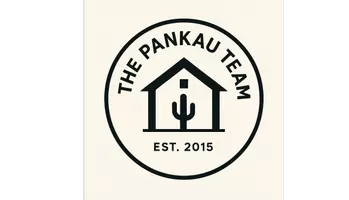For more information regarding the value of a property, please contact us for a free consultation.
1236 E ALICE Avenue Phoenix, AZ 85020
Want to know what your home might be worth? Contact us for a FREE valuation!

Our team is ready to help you sell your home for the highest possible price ASAP
Key Details
Sold Price $636,200
Property Type Single Family Home
Sub Type Single Family Residence
Listing Status Sold
Purchase Type For Sale
Square Footage 2,340 sqft
Price per Sqft $271
Subdivision Northern-Aire Estates 1
MLS Listing ID 6383513
Sold Date 06/21/22
Style Ranch
Bedrooms 4
HOA Y/N No
Year Built 1967
Annual Tax Amount $2,033
Tax Year 2021
Lot Size 6,936 Sqft
Acres 0.16
Property Sub-Type Single Family Residence
Source Arizona Regional Multiple Listing Service (ARMLS)
Property Description
INCREDIBLE single level ranch style home nestled at the base of the mountains. This home has been recently updated, with open concept floor plan and flexible living spaces. The kitchen features 2 tone cabinetry and stainless steel appliances. Newer wood look tile, and exterior paint was just finished last week! Home features private pool oasis, new roof and new AC! NO HOA! Come see this move in ready gem today! Close to everything Phoenix has to offer!
Location
State AZ
County Maricopa
Community Northern-Aire Estates 1
Direction From Northern Ave and 12th St, W on Northern Ave, N on 12th St, E on Alice Ave
Rooms
Master Bedroom Not split
Den/Bedroom Plus 4
Separate Den/Office N
Interior
Interior Features High Speed Internet, Granite Counters, Double Vanity, Breakfast Bar, Kitchen Island, Full Bth Master Bdrm
Heating Natural Gas
Cooling Central Air, Ceiling Fan(s), Programmable Thmstat
Flooring Carpet, Tile
Fireplaces Type 1 Fireplace, Living Room
Fireplace Yes
Window Features Dual Pane
SPA None
Exterior
Exterior Feature Private Yard
Garage Spaces 2.0
Garage Description 2.0
Fence Block
Pool Variable Speed Pump, Private
Community Features Near Bus Stop, Playground, Biking/Walking Path
Roof Type Rolled/Hot Mop
Porch Patio
Building
Lot Description Gravel/Stone Front
Story 1
Builder Name Unknown
Sewer Public Sewer
Water City Water
Architectural Style Ranch
Structure Type Private Yard
New Construction No
Schools
Elementary Schools Desert View Elementary School
Middle Schools Royal Palm Middle School
High Schools Sunnyslope High School
School District Glendale Union High School District
Others
HOA Fee Include No Fees
Senior Community No
Tax ID 160-64-010
Ownership Fee Simple
Acceptable Financing Cash, Conventional, FHA, VA Loan
Horse Property N
Listing Terms Cash, Conventional, FHA, VA Loan
Financing Cash
Read Less

Copyright 2025 Arizona Regional Multiple Listing Service, Inc. All rights reserved.
Bought with Opendoor Brokerage, LLC




