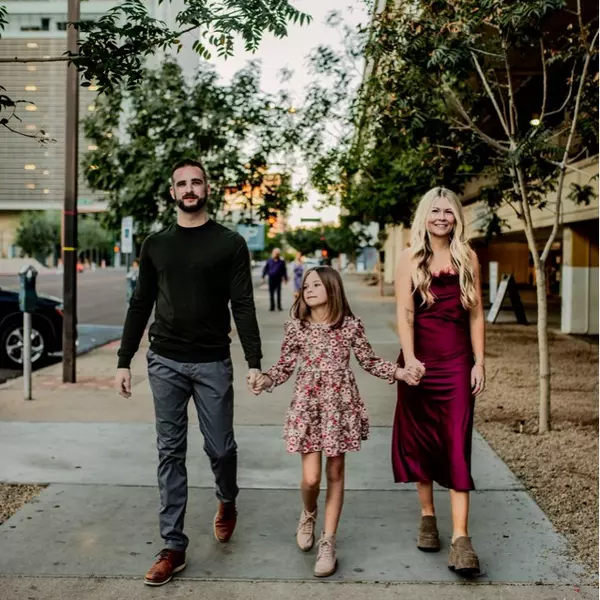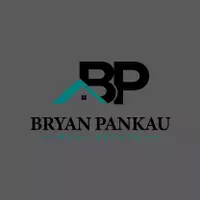For more information regarding the value of a property, please contact us for a free consultation.
27808 N 158TH Street Scottsdale, AZ 85262
Want to know what your home might be worth? Contact us for a FREE valuation!

Our team is ready to help you sell your home for the highest possible price ASAP
Key Details
Sold Price $1,000,000
Property Type Single Family Home
Sub Type Single Family - Detached
Listing Status Sold
Purchase Type For Sale
Square Footage 3,311 sqft
Price per Sqft $302
Subdivision Original Builders Home 1.85 Acres!
MLS Listing ID 6364009
Sold Date 04/11/22
Style Territorial/Santa Fe
Bedrooms 4
HOA Y/N No
Year Built 2005
Annual Tax Amount $2,306
Tax Year 2020
Lot Size 1.849 Acres
Acres 1.85
Property Sub-Type Single Family - Detached
Source Arizona Regional Multiple Listing Service (ARMLS)
Property Description
ORIGINAL OWNER/Builder's Home Blt in 2005.SW contemporary on 1.85 AC!4 bd/3.5 ba/1200 sft 4 Car Garage! Great room concept!High ceilings,Clerestory windows w/casement windows.Extra wide halls.18'' Tumbled Travertine Flrs. NO INTERIOR STEPS!Alder wood cabinetry,.Lg kitchen w/island; granite countertops.LG Master ste w/spacious bath ;Jacuzzi tub.3rd Br wired for media rm.LG laundry rm!Highly upgraded network wiring throughout home. Outstanding internet/wifi here! Surround sound.Highly insulated walls!2-4 Ton AC units.400 AMP svc .CLEAN & SUPREME OVER HEIGHT 4C GARAGE w/builtins & workspace.Sep.200 sft nice metal storage shed. Iron fencing.HUGE hacienda style courtyard(awaiting your final touch!)Electronic, steel entry gate w/keypad.Drip System.Outdoor shower!Horses OK!Excellent Well!
Location
State AZ
County Maricopa
Community Original Builders Home 1.85 Acres!
Direction DYNAMITE east to 158th St. South to address/realty executives sign on right.
Rooms
Other Rooms Great Room, Media Room
Den/Bedroom Plus 4
Separate Den/Office N
Interior
Interior Features Eat-in Kitchen, Breakfast Bar, 9+ Flat Ceilings, Fire Sprinklers, No Interior Steps, Kitchen Island, Double Vanity, Full Bth Master Bdrm, Separate Shwr & Tub, Tub with Jets, High Speed Internet, Granite Counters
Heating Electric
Cooling Refrigeration, Programmable Thmstat, Ceiling Fan(s)
Flooring Carpet, Tile
Fireplaces Type 1 Fireplace, Living Room
Fireplace Yes
Window Features Skylight(s),Wood Frames,Double Pane Windows,Low Emissivity Windows
SPA None
Exterior
Exterior Feature Patio, Storage
Parking Features Attch'd Gar Cabinets, Electric Door Opener, Extnded Lngth Garage, Over Height Garage, Separate Strge Area, Side Vehicle Entry, RV Access/Parking
Garage Spaces 4.0
Garage Description 4.0
Fence Block, Wrought Iron
Pool None
Utilities Available City Electric, SRP
Amenities Available None
View Mountain(s)
Roof Type Foam
Accessibility Accessible Hallway(s)
Private Pool No
Building
Lot Description Sprinklers In Rear, Sprinklers In Front, Desert Back, Desert Front, Auto Timer H2O Front, Auto Timer H2O Back
Story 1
Builder Name Custom
Sewer Septic in & Cnctd
Water Shared Well
Architectural Style Territorial/Santa Fe
Structure Type Patio,Storage
New Construction No
Schools
Elementary Schools Black Mountain Elementary School
Middle Schools Sonoran Trails Middle School
High Schools Cactus High School
School District Cave Creek Unified District
Others
HOA Fee Include No Fees
Senior Community No
Tax ID 219-37-063-E
Ownership Fee Simple
Acceptable Financing Cash, Conventional, 1031 Exchange
Horse Property Y
Listing Terms Cash, Conventional, 1031 Exchange
Financing Conventional
Read Less

Copyright 2025 Arizona Regional Multiple Listing Service, Inc. All rights reserved.
Bought with Keller Williams Integrity First




