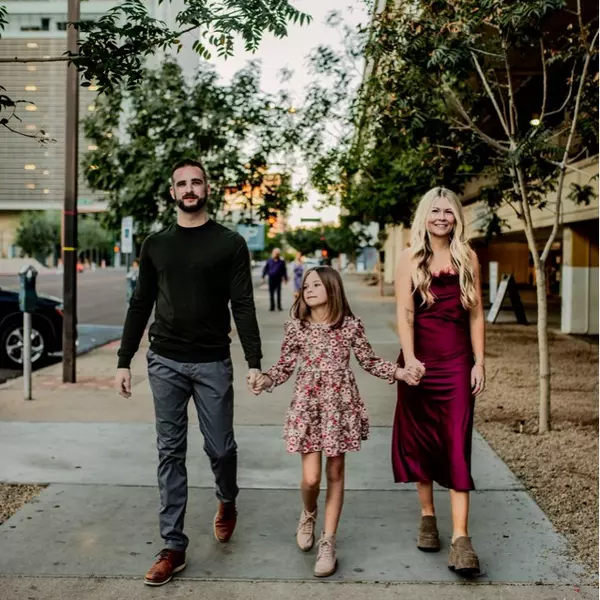For more information regarding the value of a property, please contact us for a free consultation.
500 W Oregon Avenue Phoenix, AZ 85013
Want to know what your home might be worth? Contact us for a FREE valuation!

Our team is ready to help you sell your home for the highest possible price ASAP
Key Details
Sold Price $900,000
Property Type Single Family Home
Sub Type Single Family Residence
Listing Status Sold
Purchase Type For Sale
Square Footage 1,874 sqft
Price per Sqft $480
Subdivision Medlock Historic District
MLS Listing ID 6362903
Sold Date 03/15/22
Bedrooms 4
HOA Y/N No
Year Built 1946
Annual Tax Amount $1,464
Tax Year 2021
Lot Size 7,179 Sqft
Acres 0.16
Property Sub-Type Single Family Residence
Source Arizona Regional Multiple Listing Service (ARMLS)
Property Description
This home is straight out of a dream. Brick exterior on large, fully irrigated corner lot, complete with white picket fence, in the heart of Medlock Place Historic District. Enter this quaint neighborhood with large mature trees in UpTown area of Central Phoenix. You can add to almost 80 years of history. Pass the original brick pedestal mailbox and follow a meandering path through lush grass and lighted landscape before opening the custom-designed dutch door. You now hit a time warp to find modern opulence exquisitely combined w/ original architecture from the mind of the owner/designer as her escape. Brand new Italian tile (48x24) leads you into the living room w/ gas fireplace & modern fixtures then into the chic kitchen including SS appliances, Quartz counters, and upgrades galore... ...The living spaces follow from there and continue to show the vibe and flow of this true work of art. You soon will enter the 550 SF addition completed in 2019 which consists of the new Master Suite and Family Room complete with secondary Mini-Split HVAC system w/ separate controls for the 2 rooms to dial in your choice of temperature...at a low operating expense. The original Master Bedroom now serves as a Jr. Master w/ private bathroom. 2 large secondary bedrooms w/ plush luxury carpet share the guest bathroom and linen closet. Resulting in 4 beds & 3 baths in total. Anderson Windows added in 2019 complete the historic exterior look backed by modern efficiencies. New Roof, HVAC system, and Tankless gas Water Heater, ALL ADDED IN 2019, create peace of mind for unforeseen variable expenses. Oh, and 16 inches of blown-in Owens Corning insulation added in 2021 is just there as a bonus (R49 Rating). Grab a beverage and walk to all variety of restaurants and shopping (no need to fight for parking at Postinos anymore!). Or curl up with a book in the privately secluded backyard oasis...surrounded by Hollywood hedges, meticulously placed flowering vines, plants, flowers, tiled planter bins w/drip lines, party lights and low voltage landscape lighting to provide your choice of ambience for any occasion. 2 weather-resistant sheds in the back CONVEY offering over 140 SF of hidden storage...or to send someone when in the doghouse. Large lock-off gate separates storage areas from front parking. RING system conveys with doorbell and 2 motion sensing cameras + floodlights. You will fall in love with the charm, character, and attention to detail that pours out of this home. You can see the photos, but you must FEEL this home to Fully Appreciate.
Location
State AZ
County Maricopa
Community Medlock Historic District
Direction North on Central, West on Colter St. (By Postinos), North on 5th Ave. 1 block north. White picket fence on NW Corner of 5th & Oregon.
Rooms
Other Rooms Family Room, BonusGame Room
Master Bedroom Split
Den/Bedroom Plus 5
Separate Den/Office N
Interior
Interior Features No Interior Steps, Roller Shields, Vaulted Ceiling(s), 2 Master Baths, 3/4 Bath Master Bdrm, Double Vanity, High Speed Internet
Heating Mini Split, Natural Gas
Cooling Central Air, Ceiling Fan(s), Mini Split, Programmable Thmstat
Flooring Carpet, Tile
Fireplaces Type 1 Fireplace, Living Room, Gas
Fireplace Yes
Window Features Skylight(s),Low-Emissivity Windows,Dual Pane,ENERGY STAR Qualified Windows
SPA None
Exterior
Exterior Feature Storage
Parking Features Separate Strge Area
Carport Spaces 1
Fence Block, Wood
Pool None
Landscape Description Irrigation Back, Flood Irrigation, Irrigation Front
Community Features Near Light Rail Stop, Near Bus Stop, Historic District
Amenities Available None
Roof Type Composition
Accessibility Zero-Grade Entry, Mltpl Entries/Exits
Porch Covered Patio(s), Patio
Private Pool No
Building
Lot Description Corner Lot, Grass Front, Grass Back, Synthetic Grass Back, Auto Timer H2O Front, Auto Timer H2O Back, Irrigation Front, Irrigation Back, Flood Irrigation
Story 1
Builder Name Historic District Phoenix
Sewer Public Sewer
Water City Water
Structure Type Storage
New Construction No
Schools
Elementary Schools Madison Richard Simis School
Middle Schools Madison Meadows School
High Schools Central High School
School District Phoenix Union High School District
Others
HOA Fee Include No Fees
Senior Community No
Tax ID 162-27-082
Ownership Fee Simple
Acceptable Financing Cash, Conventional, 1031 Exchange, FHA, VA Loan
Horse Property N
Listing Terms Cash, Conventional, 1031 Exchange, FHA, VA Loan
Financing Cash
Read Less

Copyright 2025 Arizona Regional Multiple Listing Service, Inc. All rights reserved.
Bought with HomeSmart




