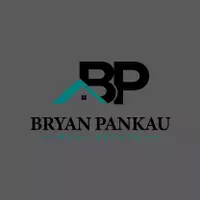For more information regarding the value of a property, please contact us for a free consultation.
8535 N 64TH Avenue Glendale, AZ 85302
Want to know what your home might be worth? Contact us for a FREE valuation!

Our team is ready to help you sell your home for the highest possible price ASAP
Key Details
Sold Price $460,000
Property Type Single Family Home
Sub Type Single Family Residence
Listing Status Sold
Purchase Type For Sale
Square Footage 2,213 sqft
Price per Sqft $207
Subdivision Tarrington Place
MLS Listing ID 6359984
Sold Date 03/30/22
Style Ranch
Bedrooms 4
HOA Fees $85/mo
HOA Y/N Yes
Year Built 2006
Annual Tax Amount $1,932
Tax Year 2021
Lot Size 3,440 Sqft
Acres 0.08
Property Sub-Type Single Family Residence
Source Arizona Regional Multiple Listing Service (ARMLS)
Property Description
Totally turn-key 4 bed/2.5 bath home in Tarrington Place with an ideal lot next to green space and park! Luxurious functionality exudes from top to bottom! Large family room flows into the chef's kitchen with granite counters, new SS appliances, and eating area! French doors lead out to the covered patio with pavers! Owner's suite has dramatic double door entry, HUGE walk in closet, serene bath with dual sinks and large shower! Bonus room separates the Owner's suite from the rest of the spacious upstairs bedrooms! Upstairs laundry room is so convenient! All new LVP flooring, baseboard and carpet compliment the 3 tone designer selected interior paint! All new light fixtures, door hardware and cabinet hardware perfectly accent this stunner! Take a tour today!
Location
State AZ
County Maricopa
Community Tarrington Place
Direction West to 63rd Ave. North to Butler Dr. West to 64th Lane. North to Freeway Lane. East, Rd. curves around to 64th Ave.
Rooms
Other Rooms Great Room
Master Bedroom Upstairs
Den/Bedroom Plus 4
Separate Den/Office N
Interior
Interior Features Upstairs, Eat-in Kitchen, 9+ Flat Ceilings, Pantry, 3/4 Bath Master Bdrm, Double Vanity, High Speed Internet, Granite Counters
Heating Electric
Cooling Central Air, Ceiling Fan(s), Mini Split, Programmable Thmstat
Flooring Carpet, Vinyl
Fireplaces Type None
Fireplace No
Window Features Low-Emissivity Windows,Dual Pane
SPA None,Heated
Laundry Wshr/Dry HookUp Only
Exterior
Parking Features Garage Door Opener, Direct Access, Attch'd Gar Cabinets
Garage Spaces 2.0
Garage Description 2.0
Fence Block
Pool None
Community Features Community Spa Htd, Community Pool Htd, Playground, Biking/Walking Path
Amenities Available FHA Approved Prjct, Management, Rental OK (See Rmks)
Roof Type Tile
Porch Covered Patio(s)
Private Pool No
Building
Lot Description Corner Lot, Gravel/Stone Front, Gravel/Stone Back, Auto Timer H2O Front, Auto Timer H2O Back
Story 2
Builder Name KB Homes
Sewer Public Sewer
Water City Water
Architectural Style Ranch
New Construction No
Schools
Elementary Schools Glendale American School
Middle Schools Glendale Landmark Middle School
High Schools Glendale High School
School District Glendale Union High School District
Others
HOA Name Tarrington Place
HOA Fee Include Maintenance Grounds
Senior Community No
Tax ID 143-19-498
Ownership Fee Simple
Acceptable Financing Cash, Conventional, FHA, VA Loan
Horse Property N
Listing Terms Cash, Conventional, FHA, VA Loan
Financing FHA
Read Less

Copyright 2025 Arizona Regional Multiple Listing Service, Inc. All rights reserved.
Bought with My Home Group Real Estate




