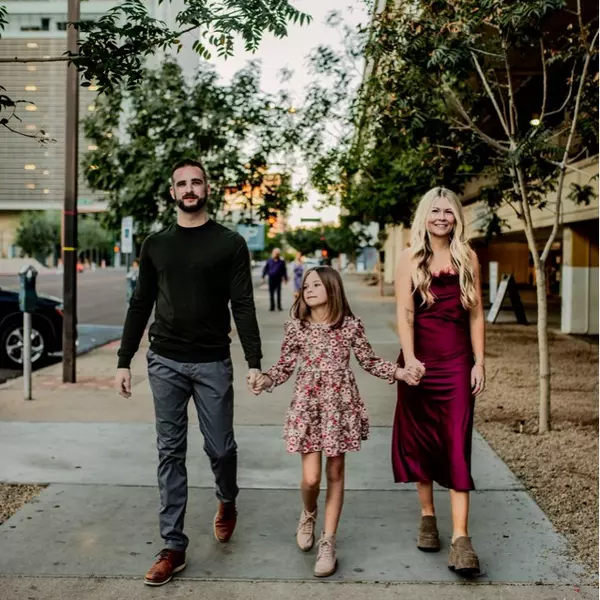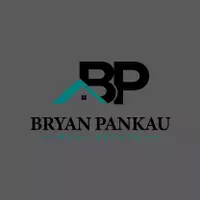For more information regarding the value of a property, please contact us for a free consultation.
8627 E Sheridan Street Scottsdale, AZ 85257
Want to know what your home might be worth? Contact us for a FREE valuation!

Our team is ready to help you sell your home for the highest possible price ASAP
Key Details
Sold Price $700,000
Property Type Single Family Home
Sub Type Single Family Residence
Listing Status Sold
Purchase Type For Sale
Square Footage 1,926 sqft
Price per Sqft $363
Subdivision Scottsdale Estates
MLS Listing ID 6340713
Sold Date 02/15/22
Style Ranch
Bedrooms 4
HOA Y/N No
Year Built 1960
Annual Tax Amount $1,504
Tax Year 2021
Lot Size 7,607 Sqft
Acres 0.17
Property Sub-Type Single Family Residence
Source Arizona Regional Multiple Listing Service (ARMLS)
Property Description
Beautifully updated hard-to-find 4 Bedroom/3 Bath Home in South Scottsdale with no HOA. Kitchen with tons of White Cabinets and slab granite counters, SS appliances plus a big walk-in pantry for even more storage. Spacious Baths, big Family Room with Fireplace with sliders to the large covered back Patio, formal Living Room and a separate inside huge Laundry Room. Even a 2-car Garage. Easy-care porcelain wood-look tile floors and new carpet in all the bedrooms, dual-pane windows and an amazing location close to everything: Old Town, Fashion Square Mall, Salt River Fields, Chaparral Park, Sky Song, Freeways, multiple Golf Courses, and the Greenbelt. This home has it all!
Location
State AZ
County Maricopa
Community Scottsdale Estates
Direction From Thomas, South on 86th Street to Sheridan, then East on Sheridan. NOTE; NO SIGN ON PROPERTY.
Rooms
Other Rooms Great Room, Family Room
Master Bedroom Not split
Den/Bedroom Plus 4
Separate Den/Office N
Interior
Interior Features No Interior Steps, Double Vanity, Full Bth Master Bdrm, High Speed Internet, Granite Counters
Heating Electric
Cooling Central Air, Ceiling Fan(s)
Flooring Carpet, Tile
Fireplaces Type 1 Fireplace, Family Room
Fireplace Yes
Window Features Low-Emissivity Windows,Dual Pane
SPA None
Exterior
Parking Features RV Gate, Garage Door Opener, Direct Access
Garage Spaces 2.0
Garage Description 2.0
Fence Block
Pool None
Amenities Available None
Roof Type Composition
Porch Covered Patio(s)
Private Pool No
Building
Lot Description Sprinklers In Rear, Sprinklers In Front, Alley, Desert Back, Desert Front, Grass Back
Story 1
Builder Name Hallcraft Homes
Sewer Sewer in & Cnctd, Public Sewer
Water City Water
Architectural Style Ranch
New Construction No
Schools
Elementary Schools Yavapai Elementary School
Middle Schools Supai Middle School
High Schools Coronado High School
School District Scottsdale Unified District
Others
HOA Fee Include No Fees
Senior Community No
Tax ID 131-42-065
Ownership Fee Simple
Acceptable Financing Cash, Conventional
Horse Property N
Listing Terms Cash, Conventional
Financing Conventional
Special Listing Condition Owner/Agent
Read Less

Copyright 2025 Arizona Regional Multiple Listing Service, Inc. All rights reserved.
Bought with Keller Williams Integrity First




