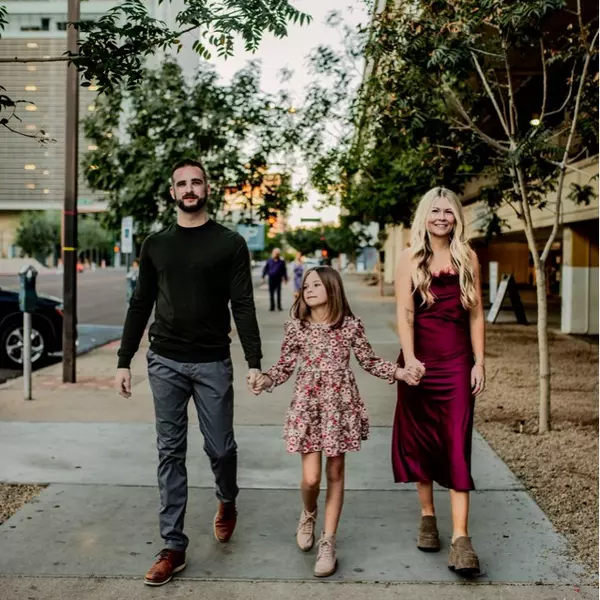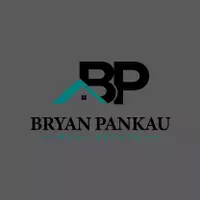For more information regarding the value of a property, please contact us for a free consultation.
1423 E BEVERLY Lane Phoenix, AZ 85022
Want to know what your home might be worth? Contact us for a FREE valuation!

Our team is ready to help you sell your home for the highest possible price ASAP
Key Details
Sold Price $1,600,000
Property Type Single Family Home
Sub Type Single Family Residence
Listing Status Sold
Purchase Type For Sale
Square Footage 4,298 sqft
Price per Sqft $372
Subdivision Estates At Moon Valley
MLS Listing ID 6297539
Sold Date 11/17/21
Style Santa Barbara/Tuscan
Bedrooms 4
HOA Fees $116/qua
HOA Y/N Yes
Originating Board Arizona Regional Multiple Listing Service (ARMLS)
Year Built 2006
Annual Tax Amount $5,643
Tax Year 2021
Lot Size 0.422 Acres
Acres 0.42
Property Sub-Type Single Family Residence
Property Description
Welcome to this beautiful Mediterranean style home located in the highly sought-after Estates at Moon Valley. Offering stunning mountain views and sitting on .42 acre lot at the end of a beautiful cul-de-sac this custom home is a rare opportunity. Built and designed by Casa Del Rey this home features high end finishes with cutting edge design and technology. An impressive, gated entrada with smart home technology leads you through a beautiful courtyard with a cantera fountain into the remarkable foyer. As you walk through the home you will be captivated by the dramatic ceilings ranging from 10' to 17' in height and custom designed lighting including a Homework's Lutron Lighting System. The expansive floor plan prioritizes indoor-outdoor living offering 4 bedrooms and 4.5 bathrooms. The stylish and gourmet kitchen includes beautiful custom cabinetry, as well as top of the line appliances such as 6' of built in Viking Refrigerator & freezer, a Dacor built in Espresso machine, warming drawer, Scotsman ice maker and Bosch dishwasher. The large casual living spaces open up to multiple outdoor entertaining areas. The luxurious grounds add to this home's appeal with a heated pool and spa, ramada, outdoor kitchen, fireplace, basketball court, misting system, outdoor shower, large grass area and RV gate. The secluded owner's suite is equipped with a wet bar, wine and beverage refrigerator, double sided fireplace, dream closet and spa like bathroom which includes a steam shower and large jacuzzi tub. Additional highlights include a huge bonus room with courtyard views, private bath and walk in closets for each of the secondary bedrooms, and a desirable home office that opens with French doors to the courtyard. Enjoy the lifestyle of this special neighborhood featuring Moon Valley Country Club's award winning golf, tennis, and private dining amenities. Situated at the base of Lookout Mountain, this home is in walking distance to great hiking trails as well as restaurants, shopping, and freeway access.
Location
State AZ
County Maricopa
Community Estates At Moon Valley
Direction East on Greenway, South on 16th St, West on Paradise, North on 14th St, East on Beverly, House is down on the right
Rooms
Other Rooms BonusGame Room
Master Bedroom Split
Den/Bedroom Plus 5
Separate Den/Office N
Interior
Interior Features Breakfast Bar, 9+ Flat Ceilings, Wet Bar, Kitchen Island, Pantry, Double Vanity, Full Bth Master Bdrm, Separate Shwr & Tub, Tub with Jets, Granite Counters
Heating Electric
Cooling Central Air, Ceiling Fan(s), Programmable Thmstat
Flooring Tile, Wood
Fireplaces Type 2 Fireplace, Exterior Fireplace, Master Bedroom
Fireplace Yes
Window Features Dual Pane
SPA Heated,Private
Exterior
Exterior Feature Misting System, Private Yard, Built-in Barbecue
Parking Features RV Gate, Garage Door Opener, Extended Length Garage, Direct Access, Attch'd Gar Cabinets, Side Vehicle Entry, RV Access/Parking
Garage Spaces 3.0
Garage Description 3.0
Fence Other, Block, Wrought Iron
Pool Private
Landscape Description Irrigation Back, Irrigation Front
Utilities Available Propane
View City Lights, Mountain(s)
Roof Type Tile
Porch Covered Patio(s), Patio
Private Pool Yes
Building
Lot Description Sprinklers In Rear, Sprinklers In Front, Desert Back, Desert Front, Cul-De-Sac, Grass Front, Grass Back, Auto Timer H2O Front, Auto Timer H2O Back, Irrigation Front, Irrigation Back
Story 1
Builder Name MKA
Sewer Public Sewer
Water City Water
Architectural Style Santa Barbara/Tuscan
Structure Type Misting System,Private Yard,Built-in Barbecue
New Construction No
Schools
Elementary Schools Aire Libre Elementary School
Middle Schools Greenway Middle School
High Schools North Canyon High School
School District Paradise Valley Unified District
Others
HOA Name Estates Moon Valley
HOA Fee Include Maintenance Grounds
Senior Community No
Tax ID 214-15-128
Ownership Fee Simple
Acceptable Financing Cash, Conventional, VA Loan
Horse Property N
Listing Terms Cash, Conventional, VA Loan
Financing Conventional
Read Less

Copyright 2025 Arizona Regional Multiple Listing Service, Inc. All rights reserved.
Bought with Highland Real Estate




