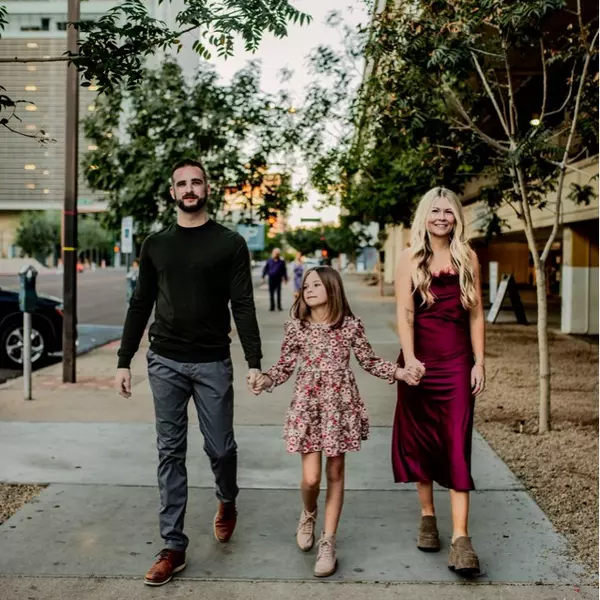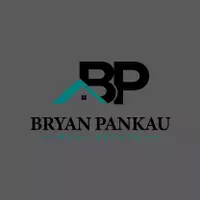For more information regarding the value of a property, please contact us for a free consultation.
5845 N 2ND Avenue Phoenix, AZ 85013
Want to know what your home might be worth? Contact us for a FREE valuation!

Our team is ready to help you sell your home for the highest possible price ASAP
Key Details
Sold Price $740,000
Property Type Single Family Home
Sub Type Single Family - Detached
Listing Status Sold
Purchase Type For Sale
Square Footage 2,866 sqft
Price per Sqft $258
Subdivision San Clemente Estates
MLS Listing ID 5949513
Sold Date 12/16/19
Style Ranch
Bedrooms 4
HOA Y/N No
Originating Board Arizona Regional Multiple Listing Service (ARMLS)
Year Built 1949
Annual Tax Amount $5,133
Tax Year 2018
Lot Size 0.978 Acres
Acres 0.98
Property Sub-Type Single Family - Detached
Property Description
MAJOR PRICE REDUCTION! AMAZING HOME! Welcome to this NEWLY REMODELED home that sits on about an acre of land on the corner off of Bethany Home Rd and located in the highly desirable San Clemente Estates community! This open floor plan offers many features for you and your guests to enjoy such as the gourmet kitchen with plenty of quartzite countertop space for meal prep or entertaining, stone backsplash throughout, newer stainless steel appliances including a built in wall oven and microwave, dishwasher, wine cooler, warming drawer, induction cooktop, hood fan, decor counter depth refrigerator, farm style sink and much more! You'll never run out of storage room in these beautiful maple and white cabinets and you'll have even more room in the walk in pantry... The extended east wing master suite offers both a walk in closet and a separate double closet, a luxury bathroom which includes a separate soaking tub and a large two person shower, double vanity w/ quartz countertops and stone flooring! You'll have private access to the HUGE backyard through the double French style, full view doors... The expanded family room is the PERFECT area to entertain guests or spend family time and includes built in Bose surround sound speakers installed in the ceiling, stone accents and has access to the remodeled patio through 10' wide full view glass French doors! The guest bathroom has travertine tile throughout to include lower half of the walls, low water usage chair height toilet and new vanity including a stone countertop, linen closet, and more! The secondary bedrooms are nicely sized for kids or guests... and the west master suite bathroom offers new vanity w/ quartz countertops and more! All bathrooms also include stone flooring... There's custom lighting throughout the home and along with a mix of bamboo wood and stone flooring. All base moldings in the home have been replaced and crown molding have been installed throughout... Enjoy your favorite glass of wine on those chilly AZ nights by either the fireplace in the living room or next to the cozy fireplace on the extended, brick paved covered patio with stone accents! Host your neighborhood BBQ's or family fundays in this oversized backyard! You'll have more than enough room to park both your vehicles and weekend toys in this spacious 4 car garage... this home has recently been completely renovated inside and out and you will not want to miss out! Some of the best community benefits... NO HOA, conveniently located in the surpassing Madison school district, near restaurants and with easy access to the 51 and I-17! This remodeled home is a MUST SEE!
Location
State AZ
County Maricopa
Community San Clemente Estates
Direction From the 51 go W on Bethany Home Rd, S on Second Ave, home is on the left.
Rooms
Other Rooms Great Room
Den/Bedroom Plus 4
Separate Den/Office N
Interior
Interior Features Eat-in Kitchen, Pantry, Double Vanity, Full Bth Master Bdrm, Separate Shwr & Tub, High Speed Internet
Heating Natural Gas
Cooling Ceiling Fan(s), Refrigeration
Flooring Stone, Wood
Fireplaces Type Exterior Fireplace, Living Room
Fireplace Yes
Window Features Dual Pane
SPA None
Laundry WshrDry HookUp Only
Exterior
Exterior Feature Covered Patio(s), Patio
Parking Features Attch'd Gar Cabinets, Dir Entry frm Garage, Electric Door Opener, RV Gate, Side Vehicle Entry
Garage Spaces 4.0
Garage Description 4.0
Fence Block, Chain Link
Pool None
Landscape Description Irrigation Back, Irrigation Front
Community Features Biking/Walking Path
Amenities Available None
Roof Type Tile
Accessibility Hard/Low Nap Floors
Private Pool No
Building
Lot Description Sprinklers In Front, Corner Lot, Grass Front, Grass Back, Auto Timer H2O Front, Irrigation Front, Irrigation Back
Story 1
Builder Name Custom Remodel
Sewer Public Sewer
Water City Water
Architectural Style Ranch
Structure Type Covered Patio(s),Patio
New Construction No
Schools
Elementary Schools Madison #1 Middle School
Middle Schools Madison #1 Middle School
High Schools Central High School
School District Phoenix Union High School District
Others
HOA Fee Include No Fees
Senior Community No
Tax ID 162-33-008-A
Ownership Fee Simple
Acceptable Financing Conventional, VA Loan
Horse Property N
Listing Terms Conventional, VA Loan
Financing Other
Read Less

Copyright 2025 Arizona Regional Multiple Listing Service, Inc. All rights reserved.
Bought with Russ Lyon Sotheby's International Realty




