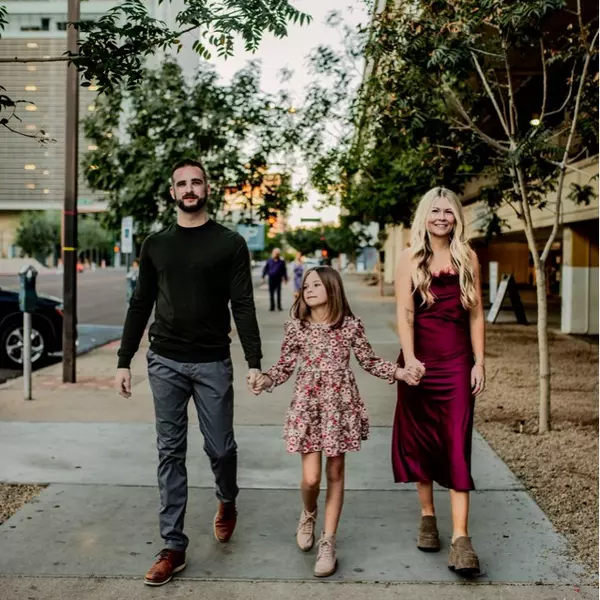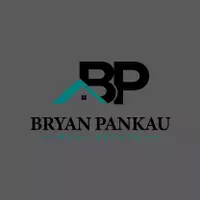For more information regarding the value of a property, please contact us for a free consultation.
8429 S 229TH Lane Buckeye, AZ 85326
Want to know what your home might be worth? Contact us for a FREE valuation!

Our team is ready to help you sell your home for the highest possible price ASAP
Key Details
Sold Price $537,500
Property Type Single Family Home
Sub Type Single Family - Detached
Listing Status Sold
Purchase Type For Sale
Square Footage 2,312 sqft
Price per Sqft $232
Subdivision S3 T1S R3W Q32
MLS Listing ID 6068818
Sold Date 12/09/20
Style Other (See Remarks)
Bedrooms 4
HOA Y/N No
Originating Board Arizona Regional Multiple Listing Service (ARMLS)
Year Built 2020
Annual Tax Amount $521
Tax Year 2019
Lot Size 1.026 Acres
Acres 1.03
Property Sub-Type Single Family - Detached
Property Description
Completed! Gorgeous Custom Home. Horse Property 1.026 Acre Lot & Irrigation. New Custom 4 Bedroom 3.5 Bath. 2nd Master w/ Full Bath. 11 ft. High Vaulted Ceiling in Living Room. Kitchen Cabinets Crown Molding. Quartz Counter Tops Kitchen Bath Vanities. Tile thru out. Master Bedroom split floorplan Carpet in Master Bedroom only. Master Bathroom features Jacuzzi, Shower features tile and tile back splash. Private Toilet room. Double vanity w/ Beautiful Lighting and Mirrors. Ceiling fans w/Lighting in every room. Full Jack and Jill Bath. Front entry features Beautiful Lighting. Huge back patio w/ ceiling fans and lighting. All New Stainless Steele Appliances included. Dinning area features Chandelier. Enjoy Country Living, Gorgeous Sunsets with Beautiful Mountain Views! Best Part No HOA!
Location
State AZ
County Maricopa
Community S3 T1S R3W Q32
Direction TAKE MC 85 TURN SOUTH ON RAINBOW RD. TO EUCLID TURN WEST GO ABOUT 1/2 MILE TURN NORTH ON 229TH LANE CONSTRUCTION SITE WILL BE ON EAST SIDE.
Rooms
Master Bedroom Split
Den/Bedroom Plus 4
Separate Den/Office N
Interior
Interior Features Eat-in Kitchen, Vaulted Ceiling(s), Kitchen Island, Pantry, Double Vanity, Full Bth Master Bdrm, Separate Shwr & Tub, Tub with Jets, Granite Counters
Heating Electric
Cooling Ceiling Fan(s), Refrigeration
Flooring Tile, Concrete
Fireplaces Number No Fireplace
Fireplaces Type None
Fireplace No
Window Features Sunscreen(s),Dual Pane
SPA None
Exterior
Parking Features RV Access/Parking
Garage Spaces 3.0
Garage Description 3.0
Fence None
Pool None
Landscape Description Irrigation Back, Irrigation Front
Community Features Horse Facility
Amenities Available None
View Mountain(s)
Roof Type Tile,Concrete
Private Pool No
Building
Lot Description Cul-De-Sac, Dirt Front, Dirt Back, Irrigation Front, Irrigation Back
Story 1
Builder Name Ojeda Family Home Builders LLC
Sewer Septic Tank
Water Shared Well
Architectural Style Other (See Remarks)
New Construction No
Schools
Elementary Schools Liberty Elementary School
Middle Schools Liberty Elementary School - Buckeye
High Schools Buckeye Union High School
School District Buckeye Union High School District
Others
HOA Fee Include No Fees
Senior Community No
Tax ID 400-13-038-C
Ownership Fee Simple
Acceptable Financing Conventional, FHA, VA Loan
Horse Property Y
Listing Terms Conventional, FHA, VA Loan
Financing Conventional
Read Less

Copyright 2025 Arizona Regional Multiple Listing Service, Inc. All rights reserved.
Bought with eXp Realty




