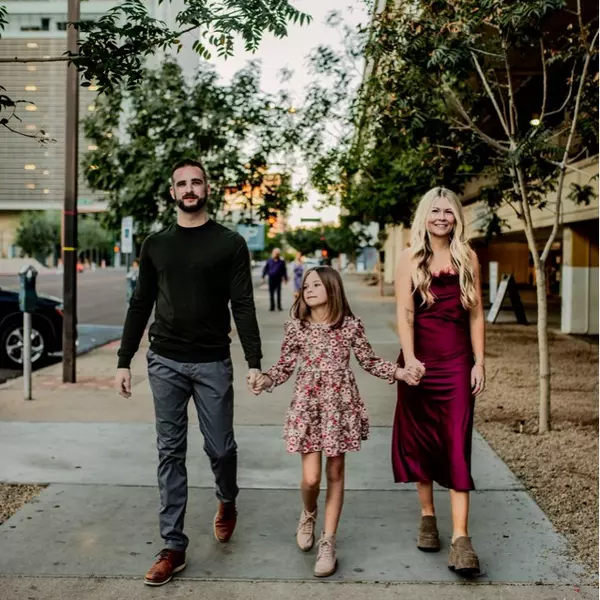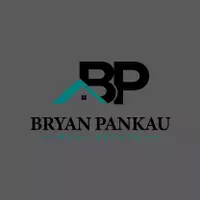For more information regarding the value of a property, please contact us for a free consultation.
3331 W SELLS Drive Phoenix, AZ 85017
Want to know what your home might be worth? Contact us for a FREE valuation!

Our team is ready to help you sell your home for the highest possible price ASAP
Key Details
Sold Price $236,500
Property Type Single Family Home
Sub Type Single Family - Detached
Listing Status Sold
Purchase Type For Sale
Square Footage 1,600 sqft
Price per Sqft $147
Subdivision Lynnhaven Plat 2
MLS Listing ID 6047212
Sold Date 04/24/20
Bedrooms 3
HOA Y/N No
Year Built 1954
Annual Tax Amount $1,193
Tax Year 2019
Lot Size 6,508 Sqft
Acres 0.15
Property Sub-Type Single Family - Detached
Source Arizona Regional Multiple Listing Service (ARMLS)
Property Description
Charming gem in the heart of the city! Wide open concept perfect for entertaining indoors and wait until you see the spectacular outdoors! Owners have taken great care to update hm both structurally & aesthetically. They've replaced roof, AC, new baths (including new plumbing), new water heater & remodeled kitchen. Large laundry room & plenty of closet/storage spaces throughout hm. Laminate floors & tile throughout. And the best is yet to come... step out into the enchanted outdoor living spaces. Savor cool mornings and evenings on the porch swing enjoying your grassy front yard, row of roses and orange tree. Or revel the song of birds under extended covered patio and mature trees in this most inviting backyard. AND did we mention the huge garage?! A home unlike any other! Don't miss out!
Location
State AZ
County Maricopa
Community Lynnhaven Plat 2
Direction Head south on 35th Ave, Turn left onto Campbell Ave, Turn right onto 33rd Ave, Turn right onto Sells Dr. Property will be on the left.
Rooms
Other Rooms Great Room, Family Room
Den/Bedroom Plus 3
Separate Den/Office N
Interior
Interior Features Eat-in Kitchen, 9+ Flat Ceilings, High Speed Internet
Heating Electric
Cooling Ceiling Fan(s), Refrigeration
Flooring Laminate, Tile
Fireplaces Number No Fireplace
Fireplaces Type None
Fireplace No
SPA None
Laundry WshrDry HookUp Only
Exterior
Exterior Feature Covered Patio(s)
Parking Features Dir Entry frm Garage, Electric Door Opener, Extnded Lngth Garage, Over Height Garage, Rear Vehicle Entry
Garage Spaces 2.0
Carport Spaces 1
Garage Description 2.0
Fence Wood
Pool None
Community Features Biking/Walking Path
Amenities Available None
Roof Type Composition
Private Pool No
Building
Lot Description Sprinklers In Front, Alley, Dirt Back, Grass Front
Story 1
Builder Name John F Long
Sewer Public Sewer
Water City Water
Structure Type Covered Patio(s)
New Construction No
Schools
Elementary Schools Granada Primary School
High Schools Alhambra High School
School District Phoenix Union High School District
Others
HOA Fee Include No Fees
Senior Community No
Tax ID 154-22-056
Ownership Fee Simple
Acceptable Financing Conventional
Horse Property N
Listing Terms Conventional
Financing Conventional
Read Less

Copyright 2025 Arizona Regional Multiple Listing Service, Inc. All rights reserved.
Bought with Keller Williams Integrity First




