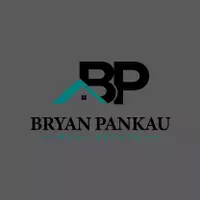31469 N SONZA Way San Tan Valley, AZ 85143
UPDATED:
Key Details
Property Type Single Family Home
Sub Type Single Family Residence
Listing Status Active
Purchase Type For Sale
Square Footage 2,879 sqft
Price per Sqft $250
Subdivision Johnson Ranch Unit 51
MLS Listing ID 6852901
Bedrooms 4
HOA Fees $246/qua
HOA Y/N Yes
Originating Board Arizona Regional Multiple Listing Service (ARMLS)
Year Built 2009
Annual Tax Amount $1,754
Tax Year 2024
Lot Size 0.250 Acres
Acres 0.25
Property Sub-Type Single Family Residence
Property Description
Location
State AZ
County Pinal
Community Johnson Ranch Unit 51
Direction Turn right on W Golf Club Dr - Right on to Johnson Ranch Blvd - Left on to N Trail Dust Dr - Right on to W Stirrup Ln - Left on Sonza Way - Home will be on your Left.
Rooms
Other Rooms Family Room
Master Bedroom Split
Den/Bedroom Plus 4
Separate Den/Office N
Interior
Interior Features Eat-in Kitchen, 9+ Flat Ceilings, No Interior Steps, Kitchen Island, Pantry, Double Vanity, Separate Shwr & Tub, High Speed Internet, Smart Home, Granite Counters
Heating Electric
Cooling Central Air, Ceiling Fan(s), Programmable Thmstat
Flooring Carpet, Tile
Fireplaces Type Two Way Fireplace, Exterior Fireplace, Fire Pit, Gas
Fireplace Yes
Window Features Low-Emissivity Windows,Dual Pane,Tinted Windows
SPA None
Exterior
Exterior Feature Misting System, Storage, Built-in Barbecue
Parking Features RV Gate, Garage Door Opener, Extended Length Garage, Direct Access
Garage Spaces 3.0
Garage Description 3.0
Fence Block, Wrought Iron
Pool Variable Speed Pump, Private
Community Features Community Spa Htd, Community Pool Htd, Golf, Playground, Biking/Walking Path, Clubhouse
Amenities Available FHA Approved Prjct, Management, VA Approved Prjct
View Mountain(s)
Roof Type Reflective Coating,Tile,Rolled/Hot Mop
Porch Covered Patio(s)
Private Pool Yes
Building
Lot Description Sprinklers In Rear, Sprinklers In Front, Desert Back, Desert Front, Auto Timer H2O Front, Auto Timer H2O Back
Story 1
Builder Name Richmond American
Sewer Public Sewer
Water Pvt Water Company
Structure Type Misting System,Storage,Built-in Barbecue
New Construction No
Schools
Elementary Schools Walker Butte K-8
Middle Schools Walker Butte K-8
High Schools Poston Butte High School
School District Florence Unified School District
Others
HOA Name Johnson Ranch
HOA Fee Include Maintenance Grounds
Senior Community No
Tax ID 210-18-181
Ownership Fee Simple
Acceptable Financing Cash, Conventional, FHA, VA Loan
Horse Property N
Listing Terms Cash, Conventional, FHA, VA Loan

Copyright 2025 Arizona Regional Multiple Listing Service, Inc. All rights reserved.




