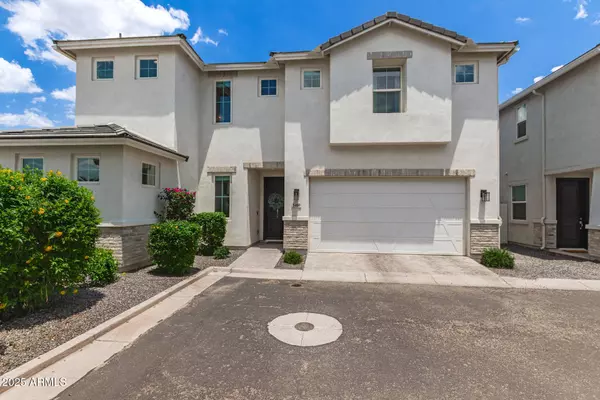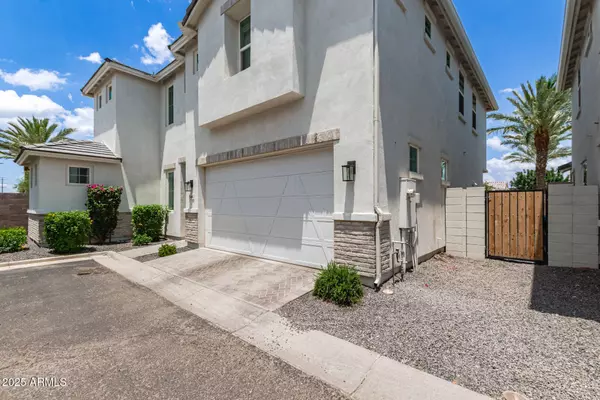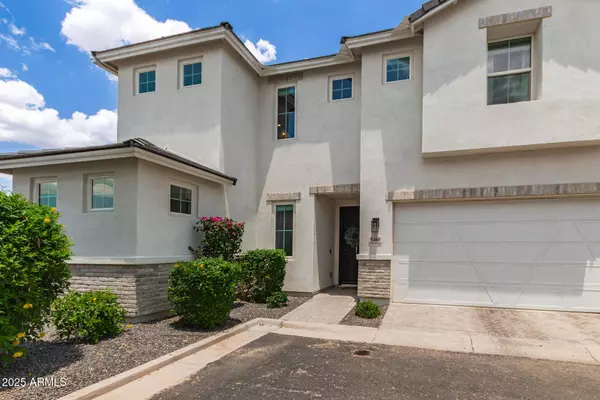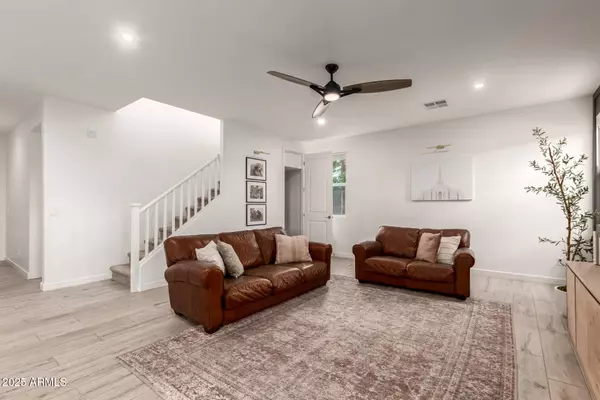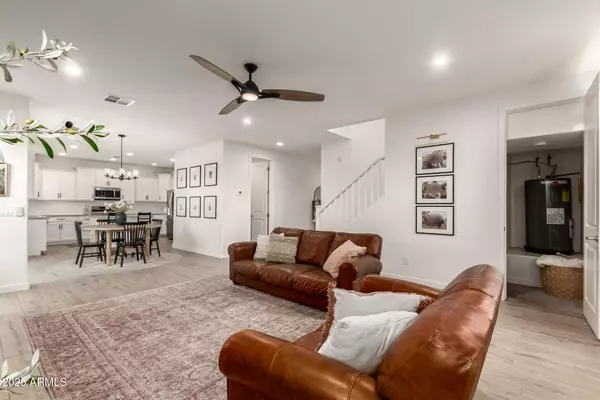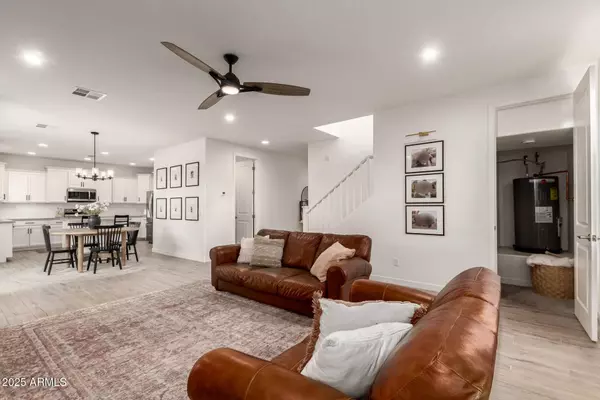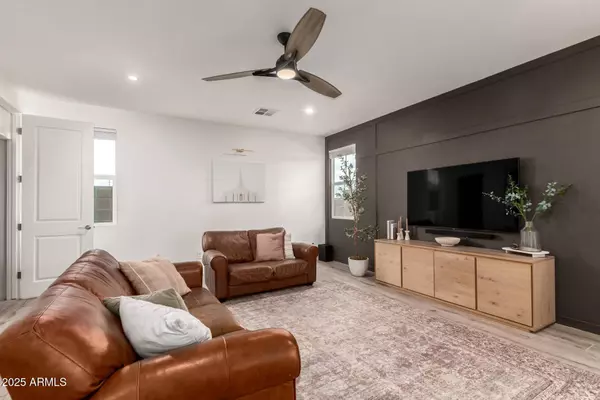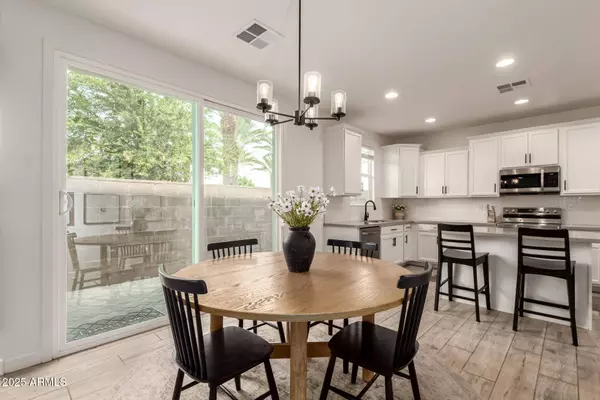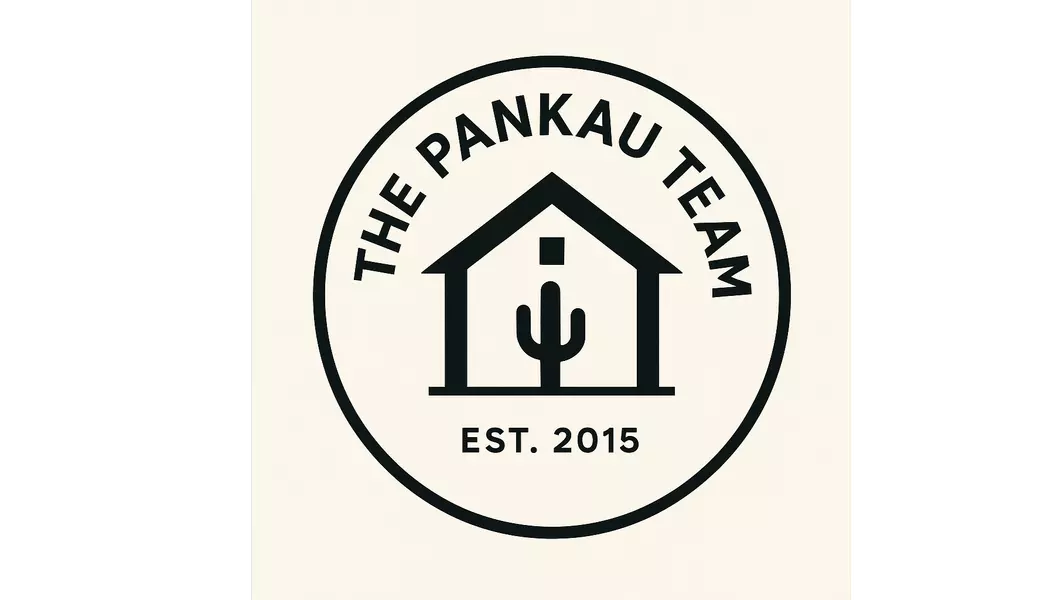
GALLERY
PROPERTY DETAIL
Key Details
Sold Price $520,0001.0%
Property Type Single Family Home
Sub Type Single Family Residence
Listing Status Sold
Purchase Type For Sale
Square Footage 2, 497 sqft
Price per Sqft $208
Subdivision Cadence
MLS Listing ID 6875930
Sold Date 07/11/25
Style Contemporary
Bedrooms 4
HOA Fees $218/mo
HOA Y/N Yes
Year Built 2021
Annual Tax Amount $3,250
Tax Year 2024
Lot Size 2,750 Sqft
Acres 0.06
Property Sub-Type Single Family Residence
Source Arizona Regional Multiple Listing Service (ARMLS)
Location
State AZ
County Maricopa
Community Cadence
Area Maricopa
Direction From AZ-24 take the exit toward S Ellsworth Rd, Head N on S Ellsworth Rd, Head on E Cadence Pkwy, Right on S Keene, Right on E Tumeric Ave, Right on S Dillon Turn left. Property will be on the right.
Rooms
Other Rooms Great Room
Master Bedroom Upstairs
Den/Bedroom Plus 4
Separate Den/Office N
Building
Lot Description Corner Lot, Gravel/Stone Front
Story 2
Builder Name La Vida Homes
Sewer Public Sewer
Water City Water
Architectural Style Contemporary
New Construction No
Interior
Interior Features High Speed Internet, Granite Counters, Double Vanity, Upstairs, Eat-in Kitchen, Breakfast Bar, Kitchen Island, Pantry, 3/4 Bath Master Bdrm
Heating Electric
Cooling Central Air, Ceiling Fan(s)
Flooring Carpet, Tile
Fireplaces Type None
Fireplace No
Window Features Low-Emissivity Windows,Dual Pane
SPA None
Laundry Wshr/Dry HookUp Only
Exterior
Parking Features Garage Door Opener, Direct Access
Garage Spaces 2.0
Garage Description 2.0
Fence Block
Pool None
Community Features Community Spa, Community Spa Htd, Community Pool, Community Media Room, Tennis Court(s), Playground, Biking/Walking Path, Fitness Center
Utilities Available SRP
Roof Type Tile,Concrete
Accessibility Bath Lever Faucets
Porch Covered Patio(s)
Total Parking Spaces 2
Private Pool No
Schools
Elementary Schools Silver Valley Elementary
Middle Schools Queen Creek Junior High School
High Schools Queen Creek High School
School District Queen Creek Unified District
Others
HOA Name Cadence at Gateway
HOA Fee Include Maintenance Grounds
Senior Community No
Tax ID 313-25-754
Ownership Fee Simple
Acceptable Financing Cash, Conventional, FHA, VA Loan
Horse Property N
Disclosures Seller Discl Avail
Possession Close Of Escrow
Listing Terms Cash, Conventional, FHA, VA Loan
Financing FHA
SIMILAR HOMES FOR SALE
Check for similar Single Family Homes at price around $520,000 in Mesa,AZ
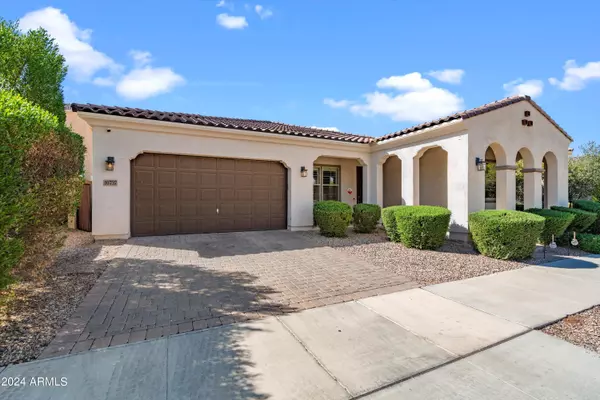
Active Under Contract
$699,500
10737 E SIMONE Avenue, Mesa, AZ 85212
Listed by Hillary Key of A.Z. & Associates4 Beds 3 Baths 2,800 SqFt
Active
$429,950
11235 E PAMPA Avenue, Mesa, AZ 85212
Listed by Sharon Somerville of HomeSmart2 Beds 2 Baths 1,300 SqFt
Active
$514,900
9243 E SECTOR Drive, Mesa, AZ 85212
Listed by Dan Thomson of Landsea Homes3 Beds 1.5 Baths 1,810 SqFt
CONTACT


